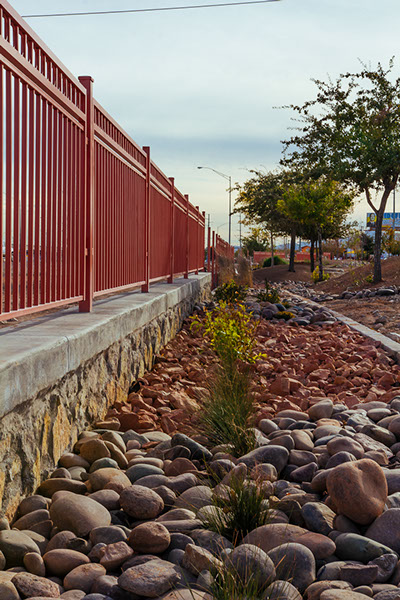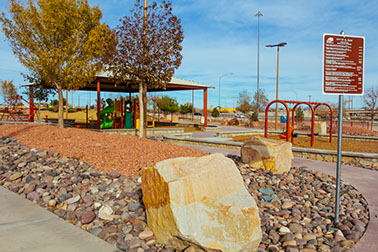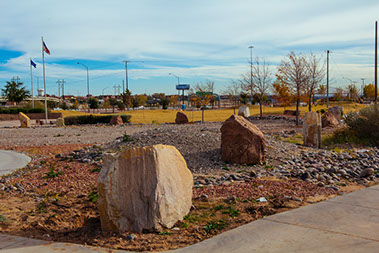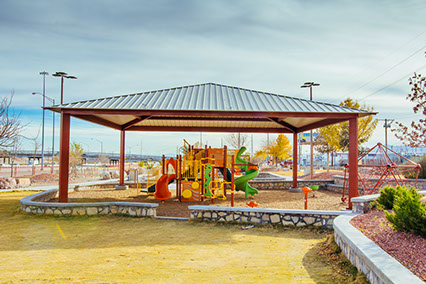
< RETURN TO PORTFOLIO
POLLARD PARK - PHASE I & II
Pollard Park - 2014
Client - City of El Paso Parks and Recreation
Landscape Architect of Record Architect of Record (Phase I) - Patrick Gay, Sites Southwest
Lead Designer (Phase I) - David A. Parra
Landscape Architect of Record (Phase II) - David A. Parra
Images - Copyright Material of Greenway Studio, LLC
Pollard Park was an existing park mostly composed of walkways leading to a courtyard with flagpoles. Pollard Park Improvements was designed through the Community Development Block Grant Program (CDBG) with two phases for a total of almost 5 acres.
The improvements included a handicap accessible van parking area and main entry; a newly installed playground for 2 to 5 year olds, and kids 5 to 12; designated hardscape and landscape areas; a large sod area for active recreation; and a designated maintenance entry for the newly fenced-in park. The design looked at securing the park with a custom-designed rockwall fence that would also allow the area's natural water flow to feed the landscape areas and exit during large rain events.
Sites Southwest is the Landscape Architect of Record for this project. David A. Parra led the project design phases during his tenure there.





Company Licenses
Texas Landscape Architecture License
New Mexico Landscape Architecture License
Congress of New Urbanism Accredited Members
Texas Licensed Irrigator
ATYT . org
817 Olive Avenue, El Paso, TX 79901
Copyright 2019 © GREENWAY STUDIO LLC. All rights reserved.
Website development and photography by
Professional Affiliations
NRPA Membership
Congress of New Urbanism Accredited Members